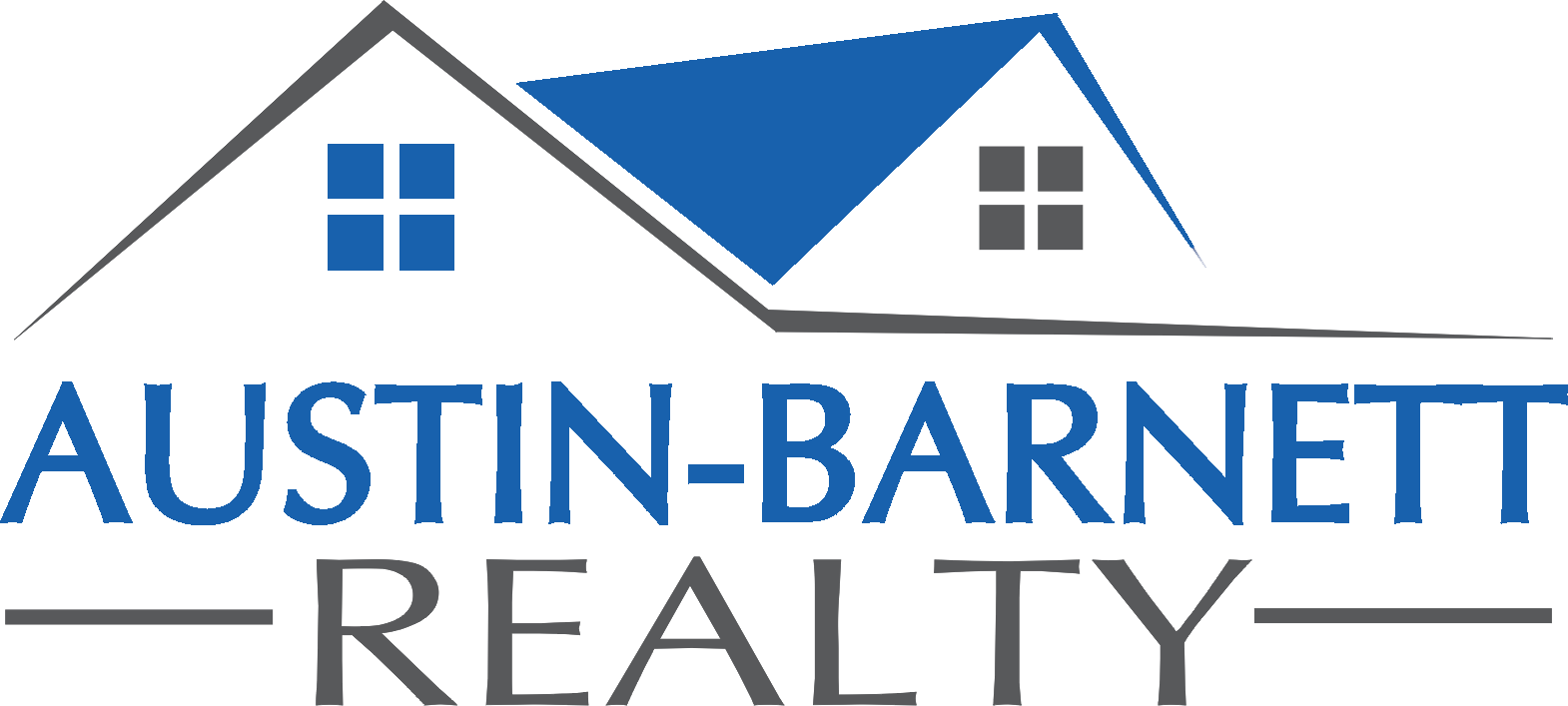
Residential For Sale
3,627 Sqft




Basic Details
Property Type:
Residential
Property SubType:
Single Family Residence
Listing Type:
For Sale
Listing ID:
4245773
Price:
$870,000
Bedrooms:
5
Bathrooms:
4
Full Bathrooms:
4
Half Bathrooms:
Square Footage:
3,627 Sqft
Year Built:
2025
Lot Area:
0.35 Acre
Lot Size SqFt:
0 Sqft
Status:
Active
MLS Status:
Active
Features
Heating System
Natural Gas, Forced Air,
Cooling System
Central Air,
Has Fireplace:
1
Fireplace
Family Room, Gas Vented,
Patio
Front Porch, Patio,
Roof Deck
Shingle,
Parking Features
Attached Garage, Garage Door Opener, Driveway, Garage Faces Front,
Flooring
Carpet, Tile, Vinyl,
Exterior Features
Fire Pit,
Interior Features
Kitchen Island, Walk-in Closet(s), Garden Tub, Drop Zone, Walk-in Pantry, Entrance Foyer, Cable Prewire,
Appliances
Appliances
Dishwasher, Exhaust Hood, Disposal, Microwave, Gas Cooktop, Wall Oven, Tankless Water Heater,
Address Map
Country:
US
State:
NC
County:
Cabarrus
City:
Harrisburg
Subdivision:
Harmony
Zipcode:
28075
Street:
Mcharney
Street Number:
3214
Floor Number:
34
Longitude:
W81° 22' 10.6''
Latitude:
N35° 18' 50.8''
Directions:
GPS Address: 7205 Farmingdale Lane Harrisburg NC 28075. Take I-485 to Exit 33, then take NC 49 North towards Harrisburg. Stay on NC 49 North for approximately 3.5 miles, turn right onto Harrisburg Veterans Road, then turn left onto Stallings Road. Follow Stallings Road to 2nd traffic circle then left at traffic circle into the Harmony community. Model will be on your right.
Agent Info

|
Butch Austin
|

